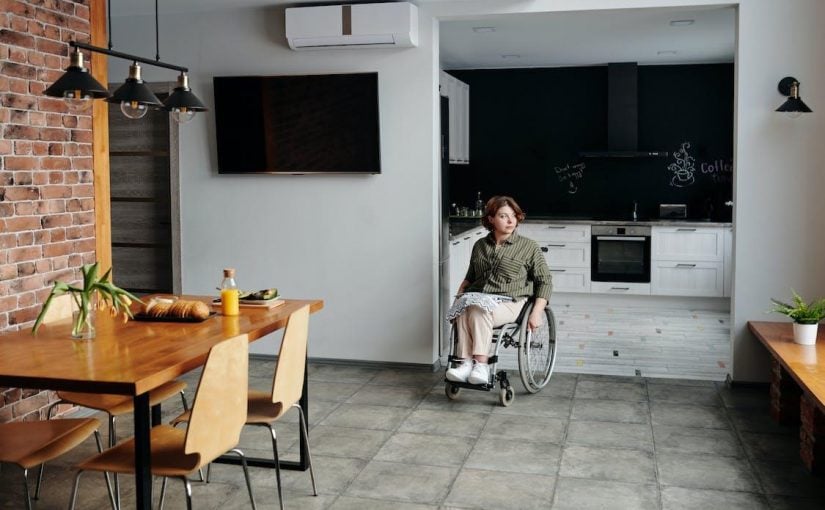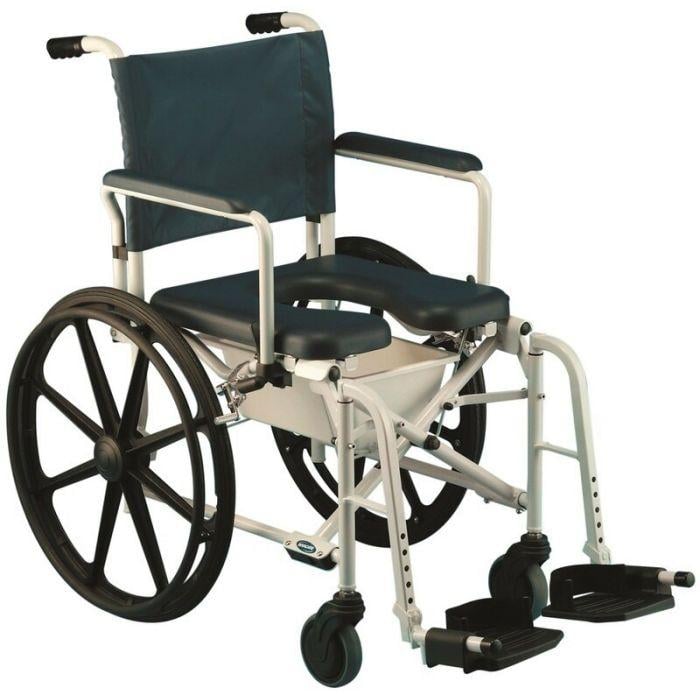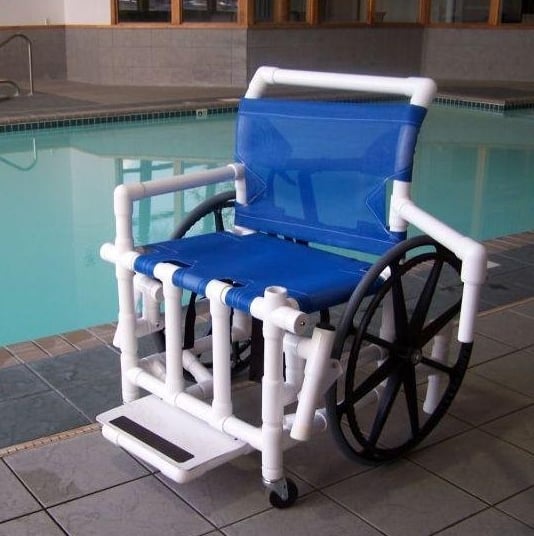According to the Center for Disease Control (CDC), nearly 61 million Americans have some type of disability, and 6.8 million of these individuals have a severe medical condition that makes it difficult for them to perform daily tasks (such as taking a shower, getting dressed, or moving about their own houses). To be precise: nearly one in four citizens live with some form of disability.
Additionally, many studies show that in the coming decades, the population of disabled individuals in the United States is expected to increase exponentially. According to research conducted by the Federal Interagency Forum on Aging-Related Statistics Older Americans show that 71.5 million individuals will be 65 and older by 2030—disability rates will increase as the population ages.
A severe shortage of accessible features in today’s residential (as well as commercial) spaces makes it difficult for those with impairments and restricted mobility, such as the elderly, to live comfortably. With that said, nearly all residential and commercial properties in the United States will need wheelchair access to accommodate themselves or a tenant at some time in the future. If you’re wondering, “How can I make my home wheelchair-accessible?” this guide is for you.
Key Takeaway
- All properties in the US will need wheelchair accessibility in the future.
- When making your home wheelchair accessible, you must follow standards and guidelines for design assistance.
- The following areas must be modified for a wheelchair-friendly home:
- Pool Area
- Yard/Landscape
- Home Interior Space
- Bathroom and Kitchen
- Garage/Driveway
- Furniture and Bedroom
Wheelchair Accessibility Checklist
| Wheelchair-Accessible Yard/Landscape | ☐ |
| Wheelchair-Accessible Home Interior Space | ☐ |
| Wheelchair-Accessible Bathroom and Kitchen | ☐ |
| Wheelchair-Accessible Pool Area | ☐ |
| Wheelchair-Accessible Garage/Driveway | ☐ |
| Wheelchair-Accessible Furniture | ☐ |
| Wheelchair-Accessible Bedroom | ☐ |
How to Build a Wheelchair-Accessible Home
With physical limitations affecting substantial portions of the United States population, the issues that come with building residential spaces suitable for disabled individuals have been addressed by both government and private groups. Although there are accessibility laws in place for some residential/housing categories, there are no such restrictions or standards at the federal level. To begin, we must look at the following standards and guidelines for design assistance.
Wheelchair-Accessible Yard/Landscape
There are many ways to make a home wheelchair accessible, even though everyone has distinct requirements and preferences in this regard. To begin, take a look at the yard. Is it equipped with pathways, raised beds, or hanging planters for easy navigation? If not, consider designing a solid surface to accommodate wheelchair traffic while providing enough grip for pedestrians.
Secondly, see if a window leads directly from the outside into the living space since many government laws require buildings to include entrances and pathways accessible to people with disabilities. According to the Americans with Disabilities Act, the threshold at the entrance should have a height of no more than one-half inch (about 13 mm), either sloping or rounded.
When it comes to making the entrance of a house wheelchair-accessible, constructing a ramp is your best bet. To accommodate a wheelchair user, a ramp should have the least amount of slope, or elevation, and be at least 36 inches (915 mm) broad. It is also necessary to have handrails and curbs installed, so individuals do not fall off the ramp or slide when stepping on it.
Wheelchair-Accessible Home Interior Space
Once the yard is sorted, it’s time for the house interior. The general layout of the property has the potential to have a considerable influence on how convenient and usable the home is for wheelchair users. According to Universal Design Principles, the main floor of every commercial property should have at least one bedroom, kitchen, entertainment space/TV lounge, and a complete bathroom.
The requirements of wheelchair users have inspired several legislation and guidelines regarding the dimensions of entrances and corridors. Because of this, it is essential to have doors with an aperture of at least 32 inches wide (about 813 millimeters). Similarly, the front threshold should be rounded, and the height of the point should not exceed one-half inch (about 13 mm) above the floor. Wheelchair users as well as people with canes or walkers, may have difficulty with too high thresholds.
On the other hand, when it comes to hallways, they should be at least 36 inches wide (roughly 915 millimeters). If a wheelchair user has to make a sharp bend to go through a corridor, the hallway probably needs to be more comprehensive. Although both doors and hallways are a standard feature in any housing, some residences also include another possible obstacle: stairs.
All treads, the horizontal elements of the stairs, should be at least 11 inches wide (almost 28 centimeters), and the edges should be rounded, making it easier to navigate. In addition, it is recommended to install handrails on both sides of the stairs for an additional measure of stability. Similarly, ensure the stair rail or stair rail system extends beyond the first and final step.
Although soft carpeting could seem like a good option at first glance, it really makes it more difficult for wheelchair users to move about on the floor. The Americans with Disabilities Act Standards for Accessible Design suggest that the thickness of the pile should not exceed half an inch (about 13 mm). Similarly, it is not advised to use throw rugs in the interior space due to mobility issues.
Alterations made to the electrical systems, in conjunction with the selection of appropriate flooring, may provide wheelchair users more freedom. It is recommended that electrical outlets be installed at a height of at least 15 inches (381 mm) above a finished floor. In comparison, thermostats and light switches should be installed at no more than 48 inches (approximately 1,219 mm) above the floor.
Wheelchair-Accessible Bathroom and Kitchen
When building a wheelchair-accessible space, switching out the bathtubs for showers is one of the most typical alterations. Even while walk-in baths are available, it’s unlikely that a wheelchair would fit inside of one of them. Showers, however, may be easily used by those with restricted movement. Having a seat and putting a showerhead that can be held by hand is advisable.
When it comes to water temperature, setting the temperature on the water heater to 120 degrees Fahrenheit (48.8 degrees Celsius) is a recommended safety precaution to prevent scalding while using the shower or the sink faucet. On the other hand, consider alternatives such as lever-operated, push-type, and electronically controlled faucets when selecting the kind of fixture to install.
Those who have difficulty moving around may find that a toilet raised to a higher position and equipped with grab bars is more accessible. However, ensure sufficient space around the sink and toilet for the wheelchair to maneuver. According to the ADA, the recommended weight capacity for grab bars is 250 pounds (about 113 kg). A clear floor space of 30 inches by 48 inches (about 762 millimeters by 1,219 mm) is required for a wheelchair user to use a sink appropriately.
When it comes to the residential kitchen, free floor space is an important factor to consider. Wheelchair users require the same open floor space in front of kitchen sinks as other appliances to roll up to and use them efficiently. Installing counters with several levels, one at a height suitable for seated individuals and another for those standing, is yet another accessibility concept.
A side-by-side refrigerator is recommended for wheelchair users since it is easier to access than a top freezer. Having controls on the front of a range may be convenient for seated operators, but it also poses a potential safety risk in households with young children. Those who have trouble seeing could benefit from a range that has controls that are either touch-sensitive or have contrasting colors.
Lastly, when it comes time to clean up in the kitchen, an elevated dishwasher may lessen the bending required to load and unload it. There are many different methods by which homeowners may include safety precautions in their houses. Some examples include roll-in showers, multi-level counters, garden walkways, and entryways that do not have steps.
Best Bathroom Wheelchair to Buy
The Mariner Rehab Shower Commode Chair is a fully rust-proof, lightweight, long-lasting, and foldable bathroom wheelchair constructed entirely of stainless-less hardware and aluminum, making it an excellent choice for shower use. The Mariner can be installed over the bowl of a majority of conventional and extended toilets. A soft seat with four adjustable positions, swing-away front riggings, and flip-back cushioned arms all contribute to the overall comfort of the wheelchair user.
Wheelchair-Accessible Pool Area
A pool in the backyard may be a lot of fun, but it can be challenging for wheelchair users. Ladders and entrance steps do not make it possible for those with limited mobility to enter, and if they are not modified, they also become potential safety risks. As a result, modernizing the pool to be ADA-compliant is a significant component of making a house wheelchair-friendly.
The mobility-accessible market is flooded with a wide selection of Hydraulic pool lifts that provide safe access to aquatic environments for those unable to walk or have limited mobility due to disability. These lifts are strong enough to sustain a variety of weight capacities, are appropriate for use in both aboveground and inground pools, and suit many aesthetics.
Best Pool Wheelchair to Buy
The Aqua Creek Pool Access Wheelchair is explicitly designed for use in pools with entryways or ramps with a shallow starting point. This access chair is made of medical-grade PVC and has a design that prevents it from tipping over or corroding components. As a result of this chair’s ability to handle extreme conditions, it is ideal for use in locker rooms, showers, and swimming pool areas.
Wheelchair-Accessible Garage/Driveway
When it comes to the day-to-day existence of a wheelchair user, a wheelchair-accessible garage and driveway are quite essential. It presents greater independence and could even allow access to a workshop, some tools, or a washing room. Even though a level, firm surface is ideal for a driveway, installing asphalt or concrete may be expensive, mainly if the driveway is on the longer side.
If the expense of redoing a whole driveway is prohibitive, you must at least ensure that there is a sizable space right in front of a garage built of asphalt or concrete. This will make getting into and out of a car much simpler while providing an easy way to load and unload. To accommodate wheelchair users, the space must be at least six feet wider than the vehicle’s width.
Any lip that is more than one-quarter of an inch in height should be minimized with a ramp about the size of a wheelchair. We recommend installing a door opener, if one is not already there, and positioning rocker light switches near the garage and the house’s front doors. Doors leading into the house from the garage or leading out to the yard should be at least 36 inches wide.
To overcome any obstacles, ramps must be installed. The guideline of 1 foot of ramp length for every 1-inch vertical rise should always be kept in mind. For example, a 6″ or 7″ step will need a 6′ or 7′ long ramp. When the weather is inclement, a garage accessible to wheelchair users should have enough space to enable individuals to get into and out of their vehicles within the garage.
Wheelchair-Accessible Furniture
There are a few fundamental characteristics to consider while selecting furniture for a house suitable for wheelchair use. It is preferable to have robust furniture so individual pieces can be utilized as support. When possible, try to steer clear of anything with a pointed edge. Glass, both fragile and ornamental, is not often the material of choice for a wheelchair-accessible resident.
The 36″ clearance around a table takes up a significant amount of room, while the low height makes it difficult for a wheelchair user to reach the top. Therefore, any tables selected for a space accessible to wheelchair users need to have a comfortable height. Similarly, when shopping for chairs and couches, please pay attention to both their height and how solid they are overall.
Although couches and chairs with thick cushions and plenty of padding may be comfy, getting in and out of them may be challenging. A similar argument may be made for chairs and couches that are not the appropriate height for the users. Wheelchair users may find it easier to get in and out of chairs if the seating options are equipped with robust, sturdy arms. If you are interested in buying a recliner, choose one that requires the user to utilize their legs to return to a sitting posture.
When it comes to eating, pedestal tables that do not have legs at the corners may be somewhat simpler to navigate, while tables with rounded corners give their users an extra layer of safety. It is no longer essential to choose between design and functionality. Several brands provide alternatives that not only make a space more attractive but are also appropriate for wheelchair-accessible spaces.
Wheelchair-Accessible Bedroom
If there is enough space in the bedroom, converting it to a wheelchair-accessible layout is pretty straightforward. When designing a bedroom for someone who uses a wheelchair, the bed size is one of the most critical considerations. Since there is a limit to the size of a bedroom (unless you want to build an addition), it is essential to choose a room with enough living space to fit a king-size bed.
The height of the mattress is yet another essential consideration to keep in mind. Wheelchairs typically have a seat height of 19-20″ above the ground, and any mattress that is more than 21″ will require the user to climb onto the bed. Note that there is a 15″ gap between a single and full-size mattress (39″ vs. 54″). The length of a single or full-size mattress is 5″ shorter than that of a king or queen-size mattress, while a king-size mattress is 16″ broader than a queen (76″ vs. 60″).
We recommend investing in a softer mattress or one with a pillow top because of its spaciousness. It is a good idea to pay attention to the design of the mattress since many individuals who use wheelchairs dress on the side of the bed. Beds should be arranged such that there is access to them from both sides, with a minimum passageway width of 36-40” on at least one of the sides.
In addition to having a width of 36” for the entranceway, bedrooms should also have a minimum clearance of 36” from impediments such as furniture. If an entry has a difficult threshold to cross, it could be possible to either replace it with a threshold with a lower profile or modify it by installing a threshold ramp. At the end of the day, the entire process requires some planning beforehand.
Besides stereotyping, discrimination, and social stigma, wheelchair users face many problems, mainly operating in day-to-day life. And not just that—things worsen when your very own home becomes a challenging space full of obstacles. The solution? Investing in wheelchair-friendly home modifications. Although the home modification process can be pretty overwhelming, especially for new wheelchair users, following this wheelchair accessibility checklist is your best bet.


